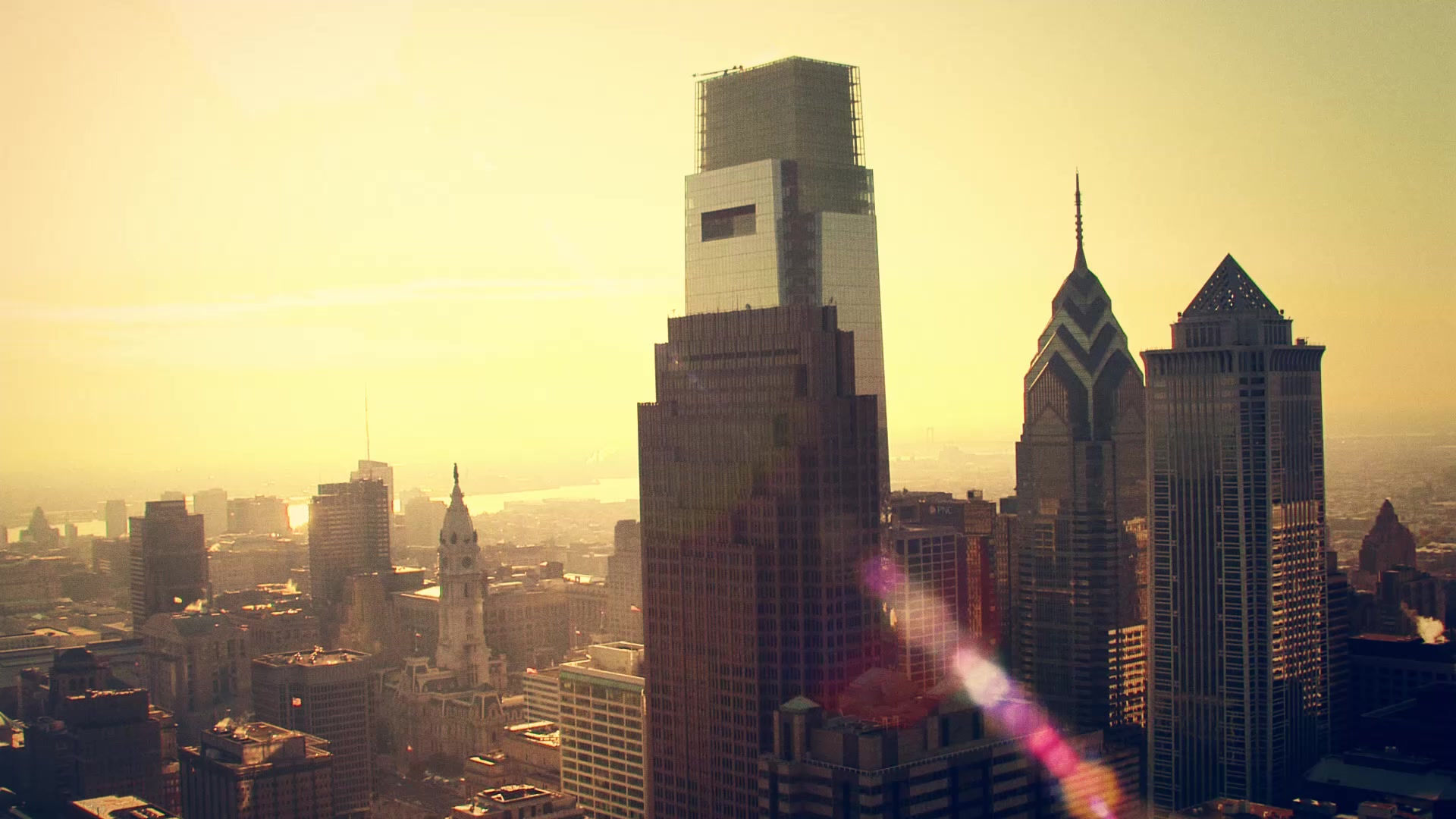
FOOT HILL DE-ANZA EDUCATION CENTER
Chang Deng L/E
Sunnyvale, CA
Lighting
Foothill De Anza Education center is an educational center built on the site of former Onizuka Air Force Station located within the Moffett Park. It serves mainly for child development program. As the children represents hope, designing the space with a goal of providing a scientific scene to its future occupant, lighting solutions will be focusing on providing lights in the form of strings travel through the building space and ends up meeting with each other in the main lecture room 103.
Electrical
DC Power System
Since the existing building already have solar modules installed. With a purpose of reducing extra cost and loss of transferring, a dedicated DC power system is designed to feed low voltage systems such as telecom systems, LED fixtures directly from solar voltaic system. The major loads will still be handled by AC power system.
Lighting Control
Following the guideline of Title 24 “Regulates installation of both self-contained lighting controls and systems where two or more components are required to be installed to provide all of the functionality required to make up a fully functional and compliant lighting control”, while implementing a daylight harvest system in the upper level south facing classroom.
Life Safety Power Back-up
Apart from normal diesel generator, a set of fuel cell will be evaluated to meet the back – up power requirement for life safety
Construcation
Construction ( MAE ) Breath is planned to accomplish by implementing virtual reality technology from class AE 597F , using oculus rift to help visualize the three distinctive design ideas of café. It is a unique way of offering pre-constructed visual interpolation of design concepts. It will greatly enhance explaining the design ideal to the owner and other decision makers. By integrating into Unity, special feature is also being integrated, giving the chance for experiencing the lighting design in a virtual world. The Final virtual model will be presented in a virtual walk through the building space with GUI aside at the front screen.
Mechanical
Mechanical Breath will be focusing on designing the air supply system replacement. Current mechanical system is VAV, substituting with DOAS, an ERV is also required to heat up the air during winter time. Since there are already photo voltaic installed on the roof, solar thermal will be an add- on feature fpr hot water supply of the whole building.